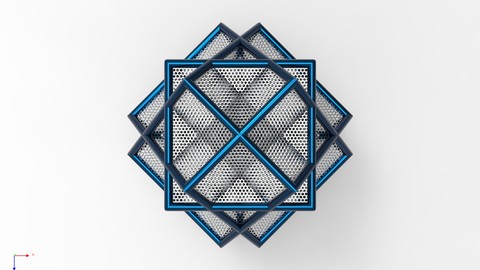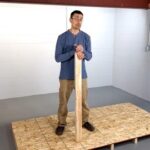
Structural Frame Design & Weldments Using Solid Edge 3D CAD
Structural Frame Design & Weldments Using Solid Edge 3D CAD, available at Free, has an average rating of 4.65, with 55 lectures, based on 204 reviews, and has 10591 subscribers.
You will learn about Use Siemens Solid Edge to create Structural Frames and Weldments; Create the Frame Skeleton; Build the 3D Frame; Create Drawings with cut lists; Build a Variety of Metal Frames, Place on a Drawing Sheet, Add Weldments This course is ideal for individuals who are Designed for the beginner to the advanced user It is particularly useful for Designed for the beginner to the advanced user.
Enroll now: Structural Frame Design & Weldments Using Solid Edge 3D CAD
Summary
Title: Structural Frame Design & Weldments Using Solid Edge 3D CAD
Price: Free
Average Rating: 4.65
Number of Lectures: 55
Number of Published Lectures: 55
Number of Curriculum Items: 55
Number of Published Curriculum Objects: 55
Original Price: Free
Quality Status: approved
Status: Live
What You Will Learn
- Use Siemens Solid Edge to create Structural Frames and Weldments; Create the Frame Skeleton; Build the 3D Frame; Create Drawings with cut lists; Build a Variety of Metal Frames, Place on a Drawing Sheet, Add Weldments
Who Should Attend
- Designed for the beginner to the advanced user
Target Audiences
- Designed for the beginner to the advanced user
Learn how to create structural frames and weldments that are commonly required for process equipment and mechanical machinery. This class guides you through the steps of creating a frame and weldments. The Siemens Solid Edge software lets you do much of the work through simple menu picks and dialog boxes along with providing full support for creating and drawings of 3D frames.
Course Curriculum
Chapter 1: Getting Started- What You Need to Know
Lecture 1: Download Class Files and 3D CAD
Chapter 2: Class Content
Lecture 1: Setup
Lecture 2: Basic Frame Options
Lecture 3: Basic Frame Options – Part 2
Lecture 4: Making Changes
Lecture 5: Making Edits
Lecture 6: 3D Sketch
Lecture 7: 3D Sketch – Part 2
Lecture 8: Using Body Edges to Create the Frame
Lecture 9: Using Body Edges – Part 2
Lecture 10: Stairs – Creating the Steps
Lecture 11: Stairs – Creating the Frame Sketch – Part 2
Lecture 12: Stairs – Creating the Frame – Part 3
Lecture 13: Handle Points
Lecture 14: Frame Options
Lecture 15: Frame Options – Part 2
Lecture 16: Cut Length
Lecture 17: Cut Length – Part 2
Lecture 18: Multiple Vertex Options
Lecture 19: Surface Trim
Lecture 20: Creating Custom Frame Pieces
Lecture 21: Adding Line Edges to the 3D Model
Lecture 22: Hexagon
Lecture 23: Hexagon at an Angle
Lecture 24: Hexagon at an Angle – Part 2
Lecture 25: Connecting Frame Pieces at an Angle
Lecture 26: Connecting Frame Pieces at an Angle – Part 2
Lecture 27: Step Ladder Stairs
Lecture 28: Step Ladder Stairs – Adding the Feet – Part 2
Lecture 29: Step Ladder Stairs – Creating the Steps
Lecture 30: Step Ladder Stairs – Adjusting the Steps
Lecture 31: Step Ladder Stairs – Weldments
Lecture 32: Weldments – Part 2 – Step Ladder Stairs
Lecture 33: Weldments – Draft – Part 2 – Step Ladder Stairs
Lecture 34: Stitch Weld
Lecture 35: Stitch Weld – Part 2
Lecture 36: Stitch Weld – Part 3
Lecture 37: Welds and Placing on the Detail Sheet
Lecture 38: Label Welds – View Options
Lecture 39: Frame Base Design – Using the Right Tools
Lecture 40: Frame Base Design – Part 2
Lecture 41: Frame Base Design – Drawing Sheet -Options – Part 3
Lecture 42: Face Relate – Edit the 3D Model instead of the Edit Points.
Lecture 43: Face Relate – Part 2
Lecture 44: Frame Design Around an Assembly
Lecture 45: Frame Design Around an Assembly – Part 2
Lecture 46: Frame Design – Building around Mechanical Parts
Lecture 47: Frame Design – Building around Mechanical Parts – Part 2
Lecture 48: Table
Lecture 49: Challenge – Chair
Lecture 50: Challenge – Table
Lecture 51: Challenge – Table – Round
Lecture 52: Bed Frame
Lecture 53: Challenge – Bed Frame
Lecture 54: Challenge – Fix the Interference
Instructors
-
John Devitry
Mechanical Engineering and 3D Design
Rating Distribution
- 1 stars: 3 votes
- 2 stars: 4 votes
- 3 stars: 26 votes
- 4 stars: 68 votes
- 5 stars: 103 votes
Frequently Asked Questions
How long do I have access to the course materials?
You can view and review the lecture materials indefinitely, like an on-demand channel.
Can I take my courses with me wherever I go?
Definitely! If you have an internet connection, courses on Udemy are available on any device at any time. If you don’t have an internet connection, some instructors also let their students download course lectures. That’s up to the instructor though, so make sure you get on their good side!
You may also like
- Top 10 Video Editing Courses to Learn in November 2024
- Top 10 Music Production Courses to Learn in November 2024
- Top 10 Animation Courses to Learn in November 2024
- Top 10 Digital Illustration Courses to Learn in November 2024
- Top 10 Renewable Energy Courses to Learn in November 2024
- Top 10 Sustainable Living Courses to Learn in November 2024
- Top 10 Ethical AI Courses to Learn in November 2024
- Top 10 Cybersecurity Fundamentals Courses to Learn in November 2024
- Top 10 Smart Home Technology Courses to Learn in November 2024
- Top 10 Holistic Health Courses to Learn in November 2024
- Top 10 Nutrition And Diet Planning Courses to Learn in November 2024
- Top 10 Yoga Instruction Courses to Learn in November 2024
- Top 10 Stress Management Courses to Learn in November 2024
- Top 10 Mindfulness Meditation Courses to Learn in November 2024
- Top 10 Life Coaching Courses to Learn in November 2024
- Top 10 Career Development Courses to Learn in November 2024
- Top 10 Relationship Building Courses to Learn in November 2024
- Top 10 Parenting Skills Courses to Learn in November 2024
- Top 10 Home Improvement Courses to Learn in November 2024
- Top 10 Gardening Courses to Learn in November 2024






















