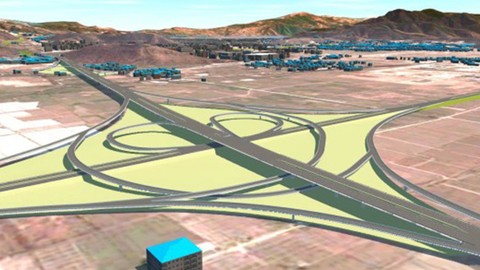
Autodesk AutoCAD Civil 3D: For Engineers and Designers
Autodesk AutoCAD Civil 3D: For Engineers and Designers, available at $59.99, has an average rating of 3.5, with 35 lectures, 1 quizzes, based on 307 reviews, and has 27244 subscribers.
You will learn about After going through this course you will be able to make alignments, surfaces, grading, corridor modeling & Earthwork calculations. Surafces, Corridors, Pipe Networks, Alignments, and more This course is ideal for individuals who are Civil Engineers, Surveyors, & highway designers It is particularly useful for Civil Engineers, Surveyors, & highway designers.
Enroll now: Autodesk AutoCAD Civil 3D: For Engineers and Designers
Summary
Title: Autodesk AutoCAD Civil 3D: For Engineers and Designers
Price: $59.99
Average Rating: 3.5
Number of Lectures: 35
Number of Quizzes: 1
Number of Published Lectures: 35
Number of Published Quizzes: 1
Number of Curriculum Items: 36
Number of Published Curriculum Objects: 36
Original Price: $19.99
Quality Status: approved
Status: Live
What You Will Learn
- After going through this course you will be able to make alignments, surfaces, grading, corridor modeling & Earthwork calculations.
- Surafces, Corridors, Pipe Networks, Alignments, and more
Who Should Attend
- Civil Engineers, Surveyors, & highway designers
Target Audiences
- Civil Engineers, Surveyors, & highway designers
This course introduces the users to the powerful Building Information Modeling (BIM) solution, AutoCAD Civil 3D. The BIM solution in AutoCAD Civil 3D helps create and visualize a coordinated data model. This data model can then be used to design and analyze a civil engineering project for its optimum and cost-effective performance.
This course has been created considering the needs of the professionals such as engineers, surveyors, watershed and storm water analysts, land developers and CAD technicians, who wish to learn and explore the usage and abilities of AutoCAD Civil 3D in their respective domains.
This course covers the basic as well as advanced concepts in AutoCAD Civil 3D such as COGO points, surfaces and surface analysis, alignments, profiles, sections, grading, assemblies, corridor modeling, earthwork calculations, and pipe and pressure networks. It also covers important topics such as Points Creations, Surface Creations, Surface Analysis, Corridor Modeling, Pipe Networks, Pressure Networks, and Parcels and so on. t
Course Curriculum
Chapter 1: Introduction to Civil 3D
Lecture 1: User Interface of AutoCAD Civil 3D
Chapter 2: Working with Points
Lecture 1: Creating Points
Lecture 2: Importing Points
Chapter 3: Working with Surfaces
Lecture 1: Creating Surface
Lecture 2: Surface Pasting
Lecture 3: Creating Surface from GIS Data
Chapter 4: Surfaces Volume and Analysis
Lecture 1: Surface Volume
Lecture 2: Elevation Analysis
Lecture 3: Slope Analysis
Lecture 4: Watershed and Water Drop Analysis
Chapter 5: Alignment
Lecture 1: Alignment from Polyline
Lecture 2: Criteria Based Alignment Layout
Lecture 3: Customizing Design Criteria
Chapter 6: Working with Profiles
Lecture 1: Existing Ground Profile
Lecture 2: Layout Profile
Lecture 3: Superimposed Profile
Lecture 4: Profile Style
Lecture 5: Profile View Style
Lecture 6: Editing Profiles
Chapter 7: Working with Assemblies and Sub-Assemblies
Lecture 1: Typical Road Assembly
Lecture 2: Canal Assembly
Lecture 3: Divided Lane
Chapter 8: Working with Corridors and Parcels
Lecture 1: Creating a Corridor
Lecture 2: Creating Corridor – Surface and Boundary
Lecture 3: Checking Corridor Visibility
Lecture 4: Creating Parcels
Chapter 9: Sample Lines, Sections, and Quantity Takeoffs
Lecture 1: Section View
Lecture 2: Multiple Section View
Lecture 3: Quantity Takeoffs
Chapter 10: Feature Lines and Gradings
Lecture 1: Creating Features
Chapter 11: Pipe Networks
Lecture 1: Sanitary Sewer Network
Lecture 2: Storm Network
Chapter 12: Pressure Networks
Lecture 1: Pressure Network-1
Chapter 13: Plan Production Tools and Data Shortcuts
Lecture 1: View Frames and Sheets
Lecture 2: Data Shortcuts
Instructors
-
CADCIM Technologies
Leading eLearning Content for CAD, BIM, and Animation
Rating Distribution
- 1 stars: 16 votes
- 2 stars: 17 votes
- 3 stars: 64 votes
- 4 stars: 90 votes
- 5 stars: 120 votes
Frequently Asked Questions
How long do I have access to the course materials?
You can view and review the lecture materials indefinitely, like an on-demand channel.
Can I take my courses with me wherever I go?
Definitely! If you have an internet connection, courses on Udemy are available on any device at any time. If you don’t have an internet connection, some instructors also let their students download course lectures. That’s up to the instructor though, so make sure you get on their good side!
You may also like
- Best Video Editing Courses to Learn in March 2025
- Best Music Production Courses to Learn in March 2025
- Best Animation Courses to Learn in March 2025
- Best Digital Illustration Courses to Learn in March 2025
- Best Renewable Energy Courses to Learn in March 2025
- Best Sustainable Living Courses to Learn in March 2025
- Best Ethical AI Courses to Learn in March 2025
- Best Cybersecurity Fundamentals Courses to Learn in March 2025
- Best Smart Home Technology Courses to Learn in March 2025
- Best Holistic Health Courses to Learn in March 2025
- Best Nutrition And Diet Planning Courses to Learn in March 2025
- Best Yoga Instruction Courses to Learn in March 2025
- Best Stress Management Courses to Learn in March 2025
- Best Mindfulness Meditation Courses to Learn in March 2025
- Best Life Coaching Courses to Learn in March 2025
- Best Career Development Courses to Learn in March 2025
- Best Relationship Building Courses to Learn in March 2025
- Best Parenting Skills Courses to Learn in March 2025
- Best Home Improvement Courses to Learn in March 2025
- Best Gardening Courses to Learn in March 2025






















