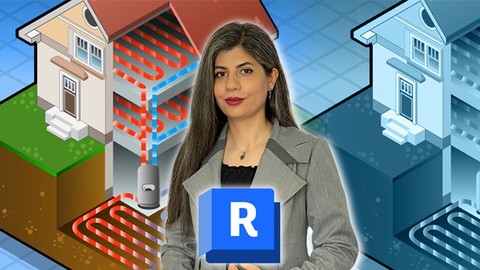
Revit MEP- Heating and Cooling Pipework- HVAC
Revit MEP- Heating and Cooling Pipework- HVAC, available at $19.99, has an average rating of 4.8, with 21 lectures, based on 13 reviews, and has 4079 subscribers.
You will learn about Definition of Size and Fittings Identification and Resolution Interferences Valves Placement Modeling VRF and Fan Coil Families Resolving Various Warnings Adjusting Project Browser Palette Defining New Fittings Configuring Linking Autocad drawings Heating and Cooling Pipe Modeling This course is ideal for individuals who are BIM Modelers or BIM Coordinators or BIM Managers or MEP Engineers or Engineers or Project Managers or Mechanical Engineers or Electrical Engineers It is particularly useful for BIM Modelers or BIM Coordinators or BIM Managers or MEP Engineers or Engineers or Project Managers or Mechanical Engineers or Electrical Engineers.
Enroll now: Revit MEP- Heating and Cooling Pipework- HVAC
Summary
Title: Revit MEP- Heating and Cooling Pipework- HVAC
Price: $19.99
Average Rating: 4.8
Number of Lectures: 21
Number of Published Lectures: 21
Number of Curriculum Items: 21
Number of Published Curriculum Objects: 21
Original Price: $19.99
Quality Status: approved
Status: Live
What You Will Learn
- Definition of Size and Fittings
- Identification and Resolution Interferences
- Valves Placement
- Modeling VRF and Fan Coil Families
- Resolving Various Warnings
- Adjusting Project Browser Palette
- Defining New Fittings
- Configuring Linking Autocad drawings
- Heating and Cooling Pipe Modeling
Who Should Attend
- BIM Modelers
- BIM Coordinators
- BIM Managers
- MEP Engineers
- Engineers
- Project Managers
- Mechanical Engineers
- Electrical Engineers
Target Audiences
- BIM Modelers
- BIM Coordinators
- BIM Managers
- MEP Engineers
- Engineers
- Project Managers
- Mechanical Engineers
- Electrical Engineers
Note: This is a project-basedCourse where all the topics covered have been examined on real-world projects.
-
Do you have familiarity with the Heating and Cooling system of buildings?
-
Do you have knowledge of the implementation details of the Heating and Cooling system?
-
Do you know what method to use for modeling the Heating and Cooling system?
This course covers technical, modeling, and implementation aspects simultaneously, making it practical for mechanical and architectural engineers. It guides you through project settings and modeling from scratch, allowing you to easily handle any project with existing architectural and code plans.
The training is project-oriented, taking you from start to finish, and includes modeling HVAC equipment. Upon completion, you’ll be proficient in heating and cooling pipe modeling, ready to tackle various projects.
Headlines:
-
Definition of Fittings
-
Identification and Interferences
-
Valves Placement
-
Modeling VRF and Fan Coil Families
-
Resolving Various Warnings
-
Adjusting Project Browser Palette
-
Defining New Fittings
-
Configuring Autocad drawings
-
Heating and Cooling Pipe Modeling
Please watch this course and feel free to ask me any questions you have while watching it. Additionally, during learning Heating and Cooling System, ask me questions so that I can guide you.
Enroll now for being professional in BIM and MEP.
Course Curriculum
Chapter 1: Project Browser Window
Lecture 1: Plan Reading
Chapter 2: Parking Project (Cooling and Heating Pipes)
Lecture 1: Pipe Setting
Lecture 2: Drawing Pipelines
Lecture 3: Clash Detection
Chapter 3: Parking Project (Drain Pipes)
Lecture 1: Modeling Drain Mainline
Lecture 2: Modeling Drain Branches
Chapter 4: VRF Family
Lecture 1: Choosing Right Template
Lecture 2: Modeling Family (Part 1)
Lecture 3: Modeling Family (Part 2)
Lecture 4: Duct & Pipe Connector
Lecture 5: Family Types
Chapter 5: Fan Coil Family
Lecture 1: Family Parameters
Lecture 2: Family Modeling (Part 1)
Lecture 3: Family Modeling (Part 2)
Lecture 4: Duct & Pipe Connector
Lecture 5: Creating Family Types
Lecture 6: Family Placement
Chapter 6: Family Placement
Lecture 1: Connecting Pipes to Fan Coil
Lecture 2: Connecting Duct & Pipes to Fan Coil
Lecture 3: Family Placement
Chapter 7: Bonus Section
Lecture 1: Bonus Lecture
Instructors
-
Amir Karami • BIM
BIM Manager, BIM Modeler, Revit, Architect, MEP Modeler
Rating Distribution
- 1 stars: 0 votes
- 2 stars: 0 votes
- 3 stars: 1 votes
- 4 stars: 2 votes
- 5 stars: 10 votes
Frequently Asked Questions
How long do I have access to the course materials?
You can view and review the lecture materials indefinitely, like an on-demand channel.
Can I take my courses with me wherever I go?
Definitely! If you have an internet connection, courses on Udemy are available on any device at any time. If you don’t have an internet connection, some instructors also let their students download course lectures. That’s up to the instructor though, so make sure you get on their good side!
You may also like
- Best Emotional Intelligence Courses to Learn in March 2025
- Best Time Management Courses to Learn in March 2025
- Best Remote Work Strategies Courses to Learn in March 2025
- Best Freelancing Courses to Learn in March 2025
- Best E-commerce Strategies Courses to Learn in March 2025
- Best Personal Branding Courses to Learn in March 2025
- Best Stock Market Trading Courses to Learn in March 2025
- Best Real Estate Investing Courses to Learn in March 2025
- Best Financial Technology Courses to Learn in March 2025
- Best Agile Methodologies Courses to Learn in March 2025
- Best Project Management Courses to Learn in March 2025
- Best Leadership Skills Courses to Learn in March 2025
- Best Public Speaking Courses to Learn in March 2025
- Best Affiliate Marketing Courses to Learn in March 2025
- Best Email Marketing Courses to Learn in March 2025
- Best Social Media Management Courses to Learn in March 2025
- Best SEO Optimization Courses to Learn in March 2025
- Best Content Creation Courses to Learn in March 2025
- Best Game Development Courses to Learn in March 2025
- Best Software Testing Courses to Learn in March 2025






















