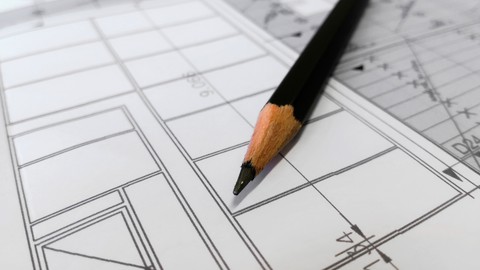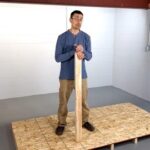
The Complete AutoCAD 2022 2D/3D in Just 30 Days
The Complete AutoCAD 2022 2D/3D in Just 30 Days, available at $44.99, has an average rating of 4.5, with 31 lectures, based on 1 reviews, and has 25 subscribers.
You will learn about Work efficiently with AutoCAD. Make professional quality architectural drawings. Work on projects that require AutoCAD as a skill set. Create and draw a basic 2D drawing in AutoCAD and its usage in planning and designing housing schemes. Design using AutoCAD commands with the help of shortcut keyboard keys. Export and present AutoCAD data into other formats like (PDF, JPEG, etc.) Design the layout of the drawing and understand the printing and plotting features. This course is ideal for individuals who are This course is for students who have little or no knowledge of AutoCAD. or Students who want to make a career in architectural & engineering design. or Students of Architecture. or Students who want to learn a CAD package for their own or professional use. It is particularly useful for This course is for students who have little or no knowledge of AutoCAD. or Students who want to make a career in architectural & engineering design. or Students of Architecture. or Students who want to learn a CAD package for their own or professional use.
Enroll now: The Complete AutoCAD 2022 2D/3D in Just 30 Days
Summary
Title: The Complete AutoCAD 2022 2D/3D in Just 30 Days
Price: $44.99
Average Rating: 4.5
Number of Lectures: 31
Number of Published Lectures: 31
Number of Curriculum Items: 31
Number of Published Curriculum Objects: 31
Original Price: $39.99
Quality Status: approved
Status: Live
What You Will Learn
- Work efficiently with AutoCAD.
- Make professional quality architectural drawings.
- Work on projects that require AutoCAD as a skill set.
- Create and draw a basic 2D drawing in AutoCAD and its usage in planning and designing housing schemes.
- Design using AutoCAD commands with the help of shortcut keyboard keys.
- Export and present AutoCAD data into other formats like (PDF, JPEG, etc.)
- Design the layout of the drawing and understand the printing and plotting features.
Who Should Attend
- This course is for students who have little or no knowledge of AutoCAD.
- Students who want to make a career in architectural & engineering design.
- Students of Architecture.
- Students who want to learn a CAD package for their own or professional use.
Target Audiences
- This course is for students who have little or no knowledge of AutoCAD.
- Students who want to make a career in architectural & engineering design.
- Students of Architecture.
- Students who want to learn a CAD package for their own or professional use.
What is this course all about?
This course covers AutoCAD 2022 in complete detail. This course is equally good for AutoCAD 2013 and later versions.
Why a new course?
Although there are already plenty of AutoCAD courses most of them lack a few basic things which this course fulfills like
-
A complete explanation of commands.
-
Example based lectures for each command
-
Showing application of commands in real-life scenarios of designing and drafting
-
Use of actual engineering drawings as data files
-
Lectures about advanced topics like dynamic blocks and sheet sets included.
-
Prepare technical drawings with AutoCAD utilizing the tools of Draw, Modify, and Dimension toolbars.
-
Create and draw a basic 2D drawing in AutoCAD and its usage in planning and designing housing schemes.
-
Use the basic functions and features of CAD 3D design.
-
Design using AutoCAD commands with the help of shortcut keyboard keys.
-
Export and present AutoCAD data into other formats like (PDF, JPEG, etc.)
-
Design the layout of the drawing and understand the printing and plotting features.
Who this course is for:
-
This course is for students who have little or no knowledge of AutoCAD
-
Students who want to make a career in engineering design
-
Students of Architecture
-
Students who want to learn a CAD package for their own or professional use.
AutoCAD is an emerging field that combines creativity with technical skills. This course will help a trainee to acquire a basic introduction to Computer-Aided Design (CAD). AutoCAD is the pioneer software in leaving behind the cumbersome ways of drawing on a sheet/paper by hand to CAD designing with a technical approach. This course will help you learn this software step by step from beginner to professional level. The goal is to develop planning and designing skills starting with the fundamental theory and practice of AutoCAD and quickly advancing to draw Polylines, fillets, chamfering, gradient, layers and hatching, etc. 3D CAD introduction and modeling will also be discussed in collaboration with AutoCAD software. This course puts you on the track of accomplishment by providing complete instructions on how to start your AutoCAD career as a freelancer and get the best AutoCAD jobs.
Who is Author?
Shaour anjum has a Civil Engineer from Punjab School of Mines PBT Lahore,
He is an expert AutoCAD trainer and has great exposure to AutoCAD projects including Planning and Designing buildings, housing schemes, and 3D modeling in AutoCAD. He is also conducting various workshops on different software in Shahid Computer Academy. An experienced teacher and guiding professional who gives tips related to AutoCAD and other designing software to undergraduate students.
Course Curriculum
Chapter 1: Introduction & Prerequisites
Lecture 1: Introduction to AutoCAD
Lecture 2: Creating an Account for Autodesk Products
Lecture 3: Installation of AutoCAD
Lecture 4: AutoCAD Workspace
Lecture 5: Quick Introduction to AutoCAD and its Interface (Models, Layouts)
Lecture 6: Prerequisites for AutoCAD
Lecture 7: Introduction to AutoCAD Main Menu
Chapter 2: Draw & Precision
Lecture 1: Line Command in AutoCAD
Lecture 2: Units and Limits in AutoCAD
Lecture 3: Precision Drawing Tools in AutoCAD
Lecture 4: Line with Measuring Units
Lecture 5: Line Properties, Join and Explode in AutoCAD
Lecture 6: Lines with Different Dimensions Styles and Angles
Lecture 7: Draw Lines with Offset, Fillet Radius and Curves
Chapter 3: Modification and Layer
Lecture 1: Point and Block Command in AutoCAD
Lecture 2: Draw Table and Linking with Excel in AutoCAD
Lecture 3: Concept of Layers in AutoCAD
Lecture 4: Chamfer Commands in AutoCAD
Lecture 5: Array Command in AutoCAD
Chapter 4: Designing Submission Drawing
Lecture 1: Introduction to House Plan
Lecture 2: Standard Dimensions and Recommended Sizes for House Plans
Lecture 3: Creating Location Plan of House
Lecture 4: Designing of Ground Floor Plan
Lecture 5: Placement of Doors and windows in House Plan
Lecture 6: Placing the Interior Fixtures in House Plan
Lecture 7: Designing of first floor, MUMTY floor and adding text to house plan
Lecture 8: Dimensions and Elevation Drawing of House Plan
Lecture 9: Section, Areas, Printing and Remaining Components of Submission Drawings
Chapter 5: AutoCAD 3D
Lecture 1: Preparing and Finalizing the Walls of House plan in AutoCAD 3D
Lecture 2: Designing of Doors, Windows and Roof in AutoCAD 3D
Lecture 3: Finalizing the 3D View of House in AutoCAD
Instructors
-
Shaour Anjum
Architect
Rating Distribution
- 1 stars: 0 votes
- 2 stars: 0 votes
- 3 stars: 0 votes
- 4 stars: 1 votes
- 5 stars: 0 votes
Frequently Asked Questions
How long do I have access to the course materials?
You can view and review the lecture materials indefinitely, like an on-demand channel.
Can I take my courses with me wherever I go?
Definitely! If you have an internet connection, courses on Udemy are available on any device at any time. If you don’t have an internet connection, some instructors also let their students download course lectures. That’s up to the instructor though, so make sure you get on their good side!
You may also like
- Top 10 Video Editing Courses to Learn in November 2024
- Top 10 Music Production Courses to Learn in November 2024
- Top 10 Animation Courses to Learn in November 2024
- Top 10 Digital Illustration Courses to Learn in November 2024
- Top 10 Renewable Energy Courses to Learn in November 2024
- Top 10 Sustainable Living Courses to Learn in November 2024
- Top 10 Ethical AI Courses to Learn in November 2024
- Top 10 Cybersecurity Fundamentals Courses to Learn in November 2024
- Top 10 Smart Home Technology Courses to Learn in November 2024
- Top 10 Holistic Health Courses to Learn in November 2024
- Top 10 Nutrition And Diet Planning Courses to Learn in November 2024
- Top 10 Yoga Instruction Courses to Learn in November 2024
- Top 10 Stress Management Courses to Learn in November 2024
- Top 10 Mindfulness Meditation Courses to Learn in November 2024
- Top 10 Life Coaching Courses to Learn in November 2024
- Top 10 Career Development Courses to Learn in November 2024
- Top 10 Relationship Building Courses to Learn in November 2024
- Top 10 Parenting Skills Courses to Learn in November 2024
- Top 10 Home Improvement Courses to Learn in November 2024
- Top 10 Gardening Courses to Learn in November 2024




















